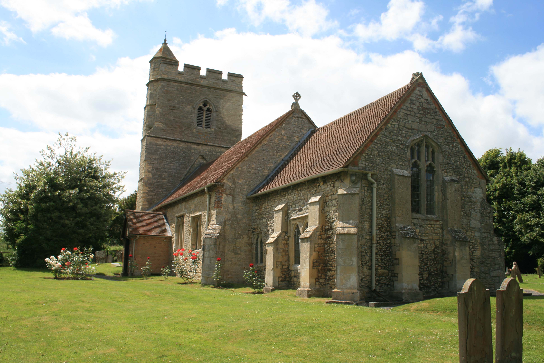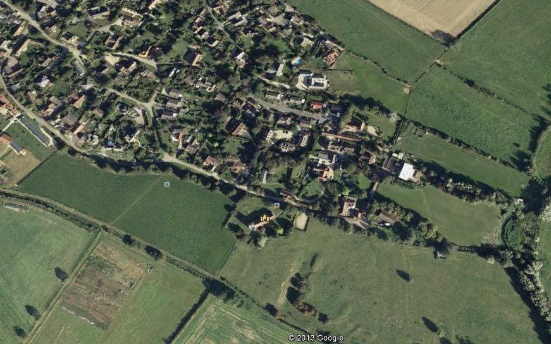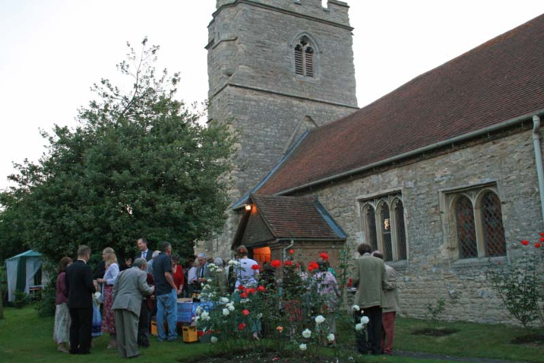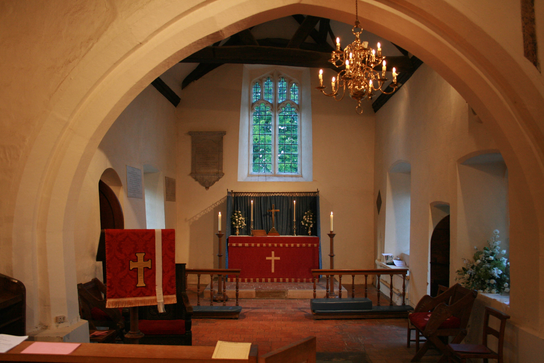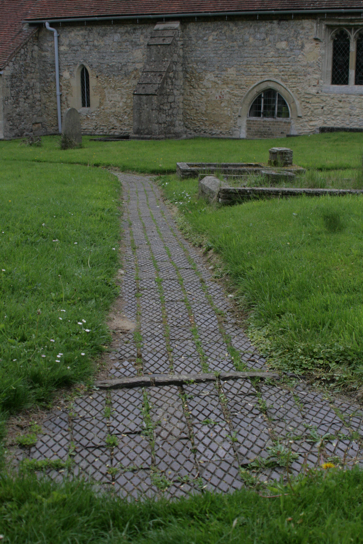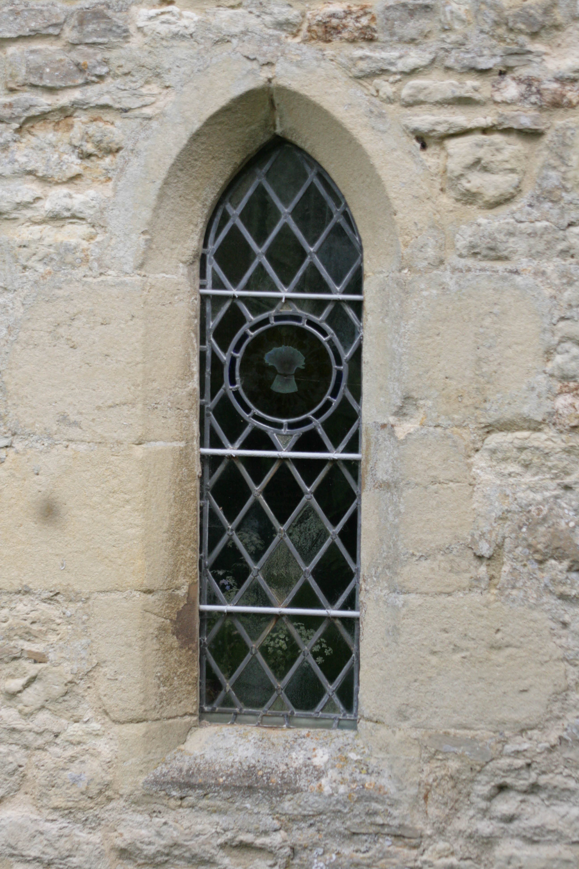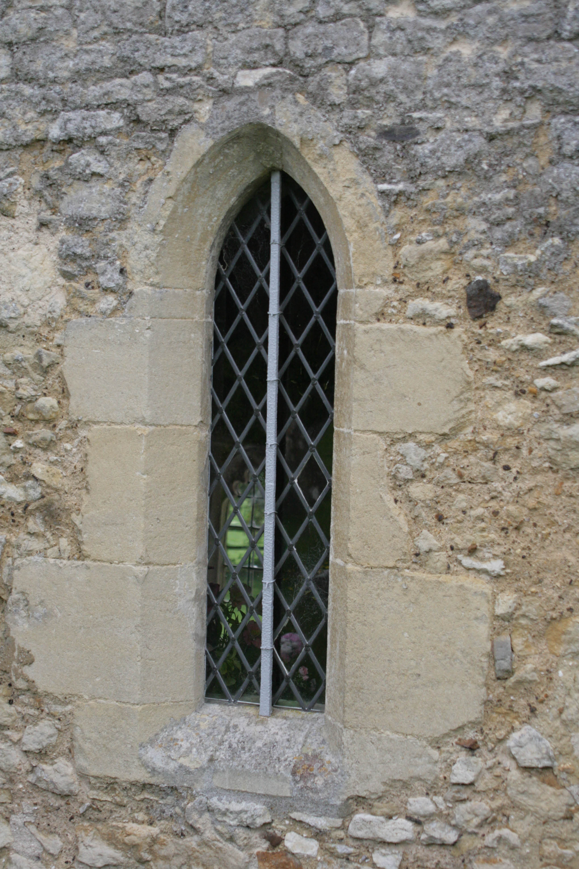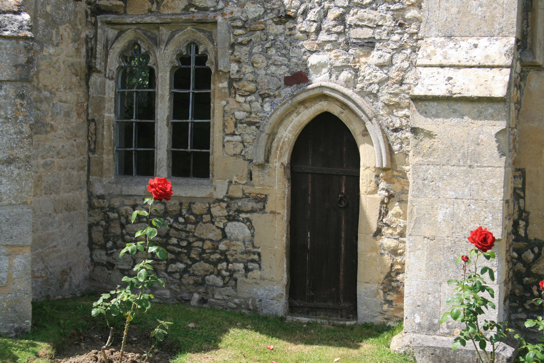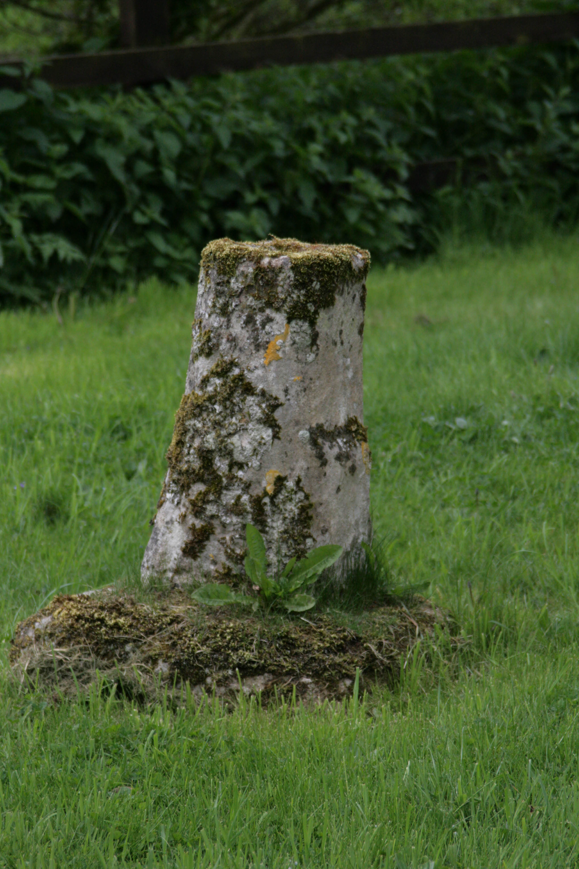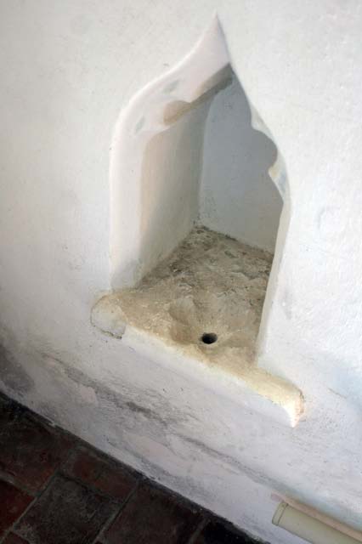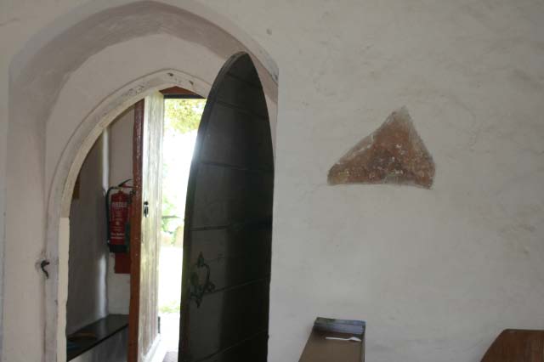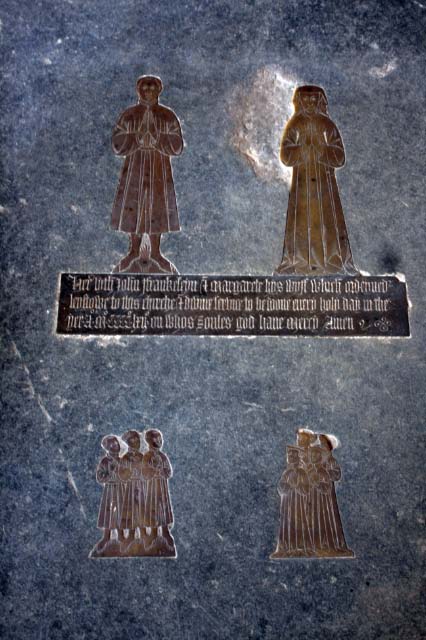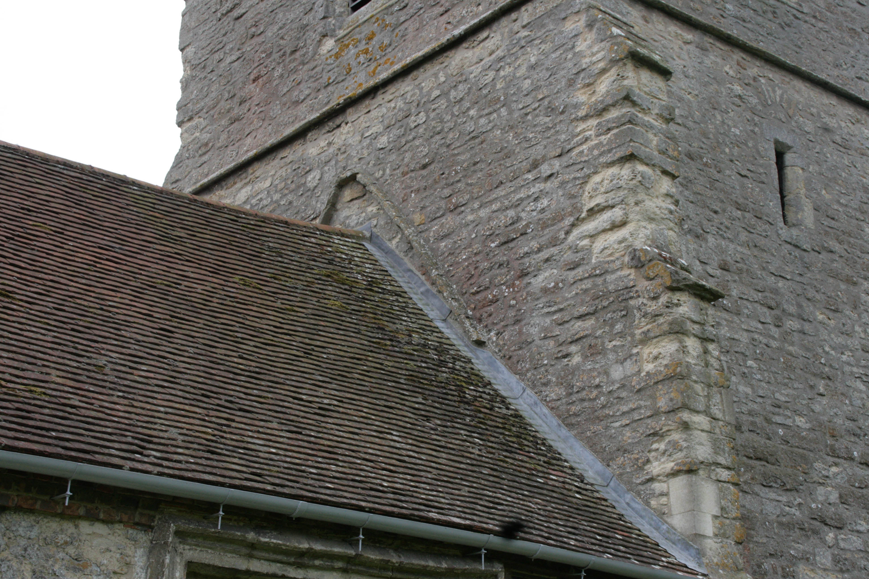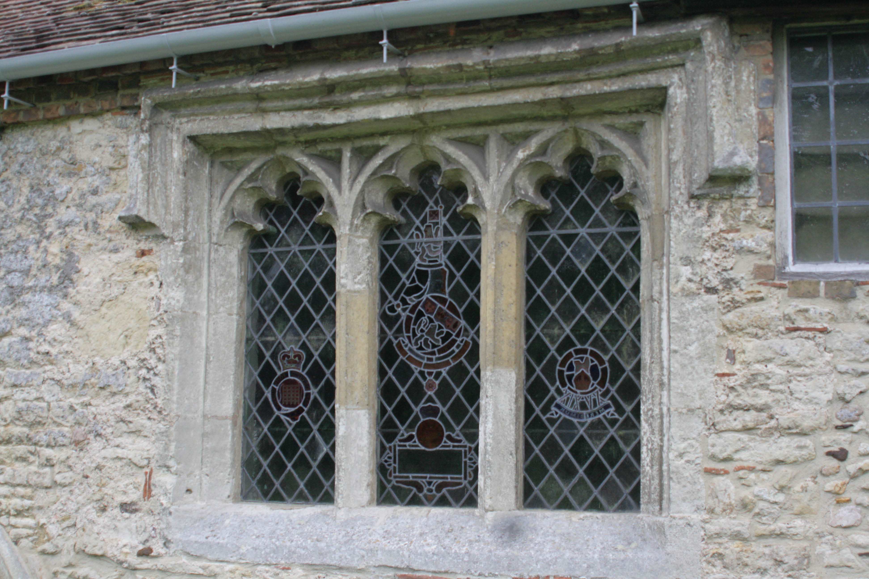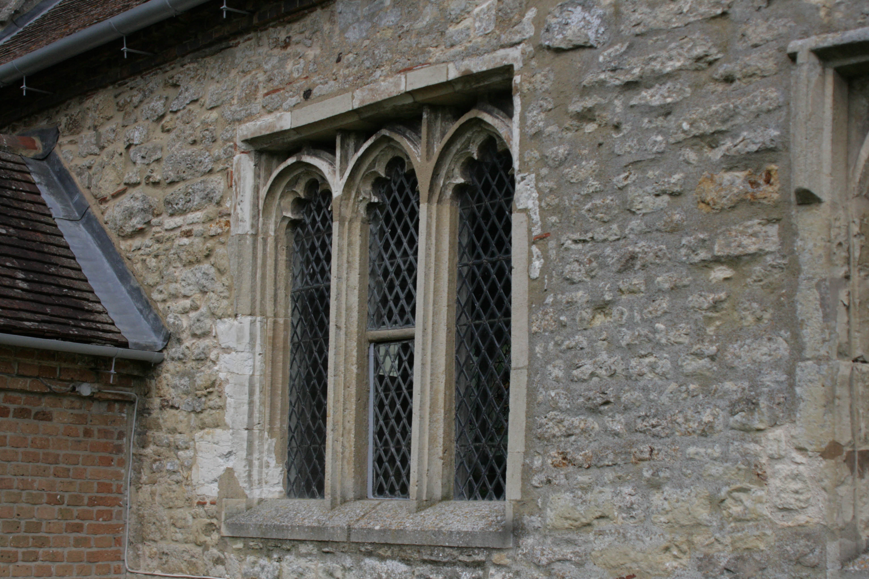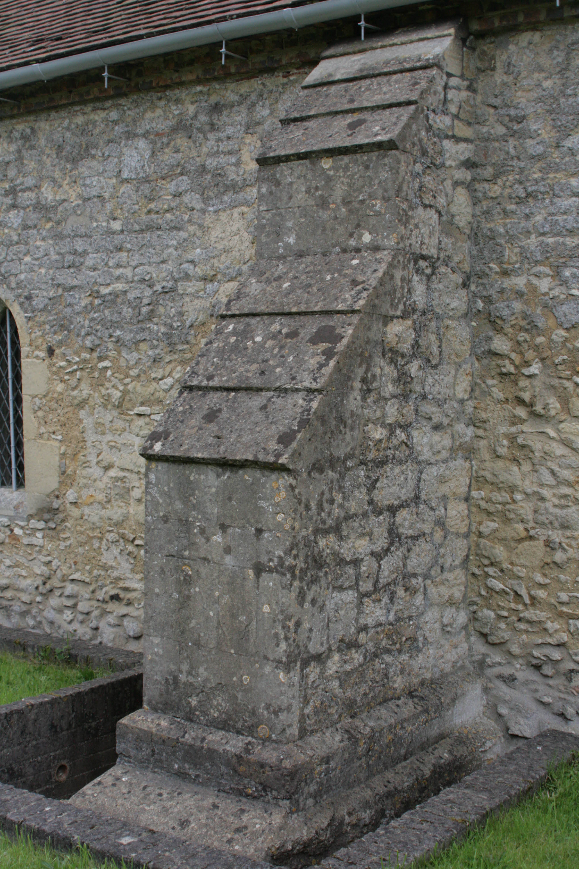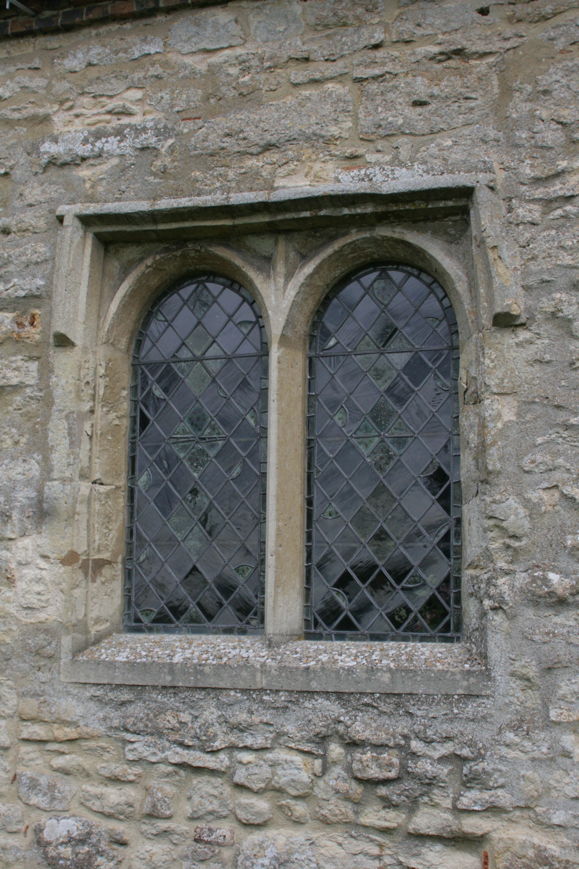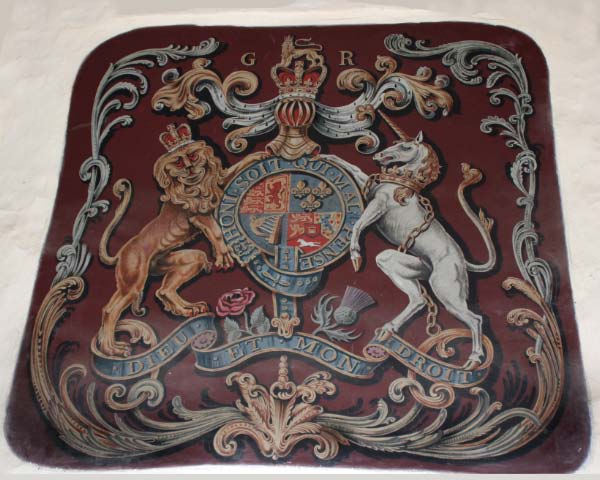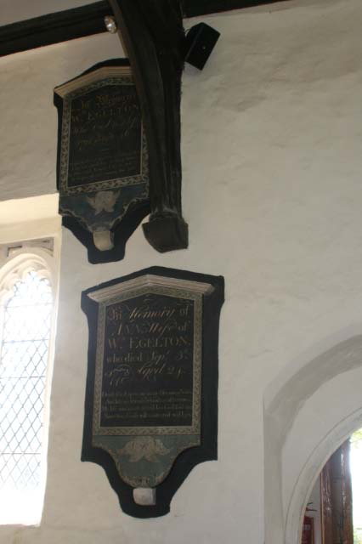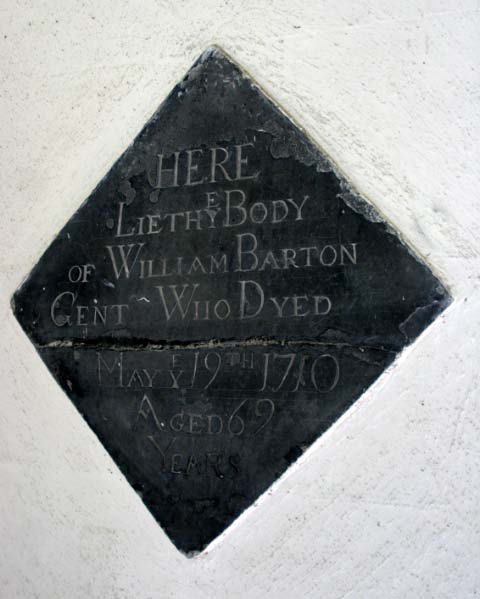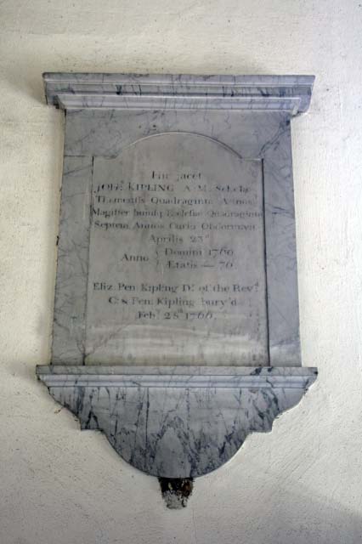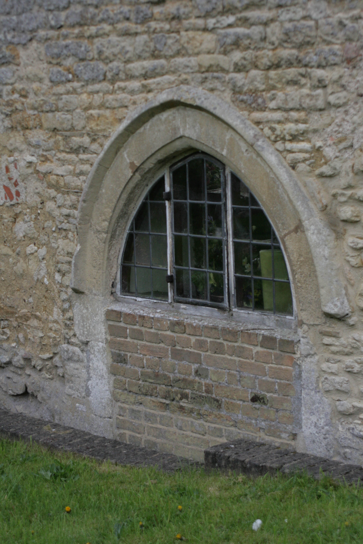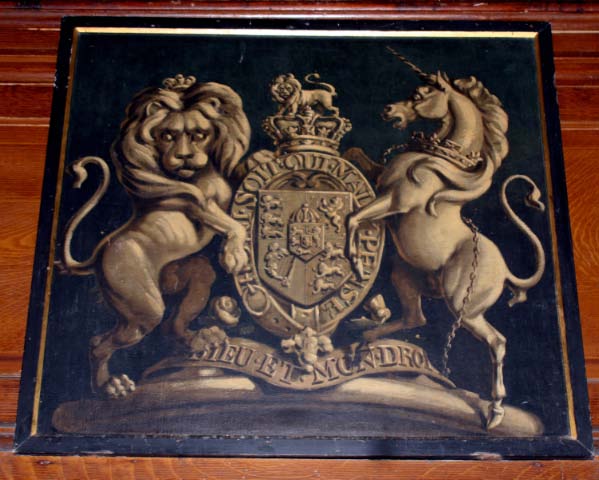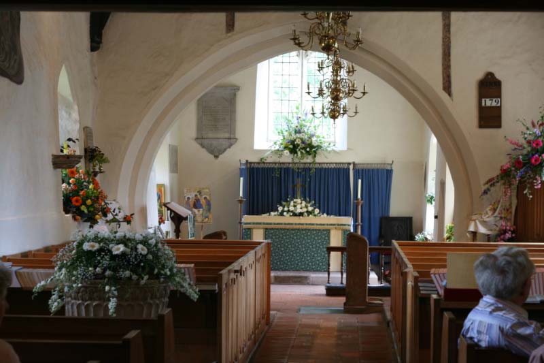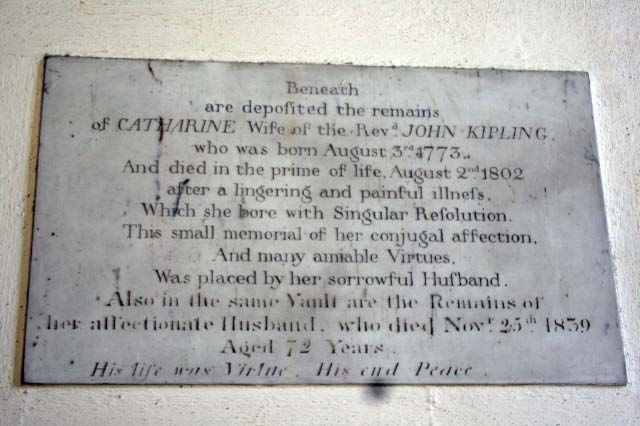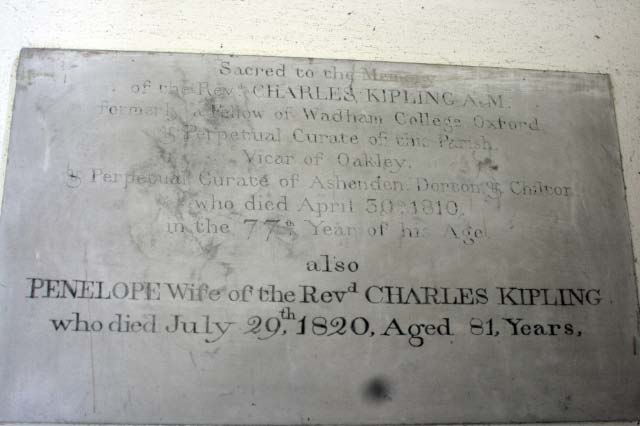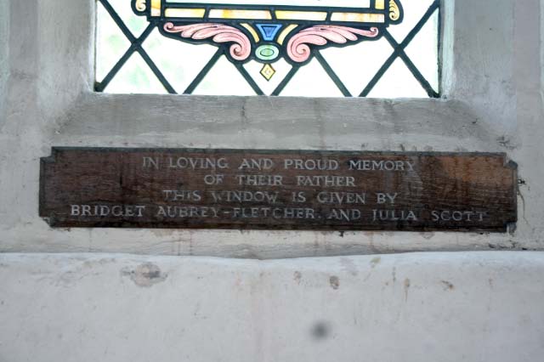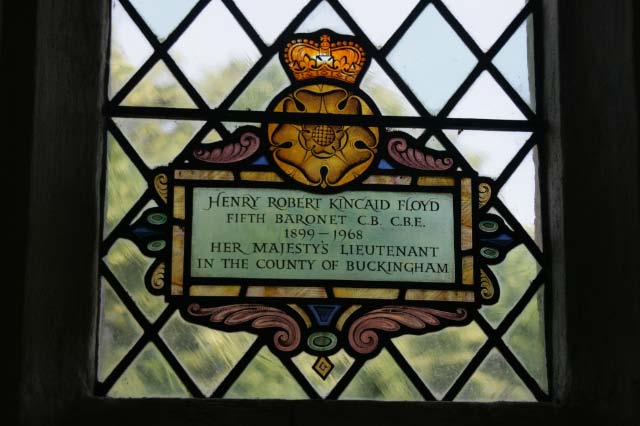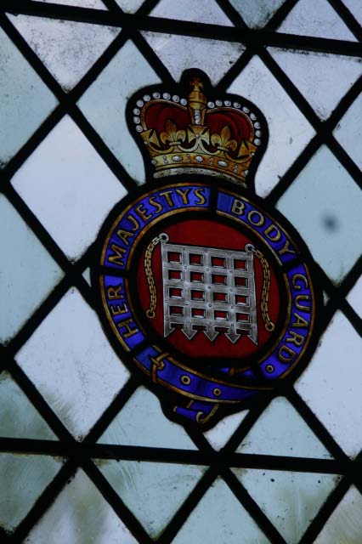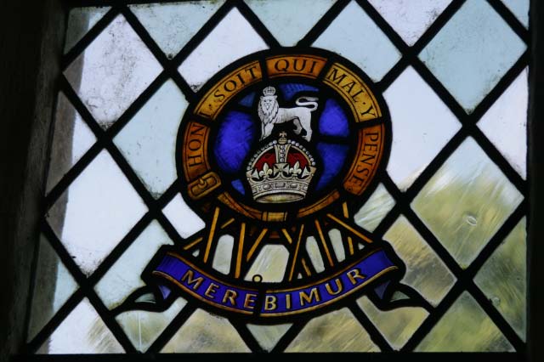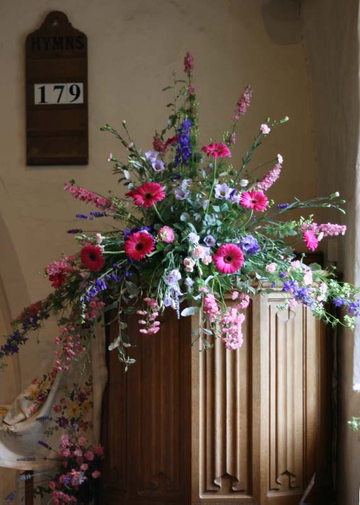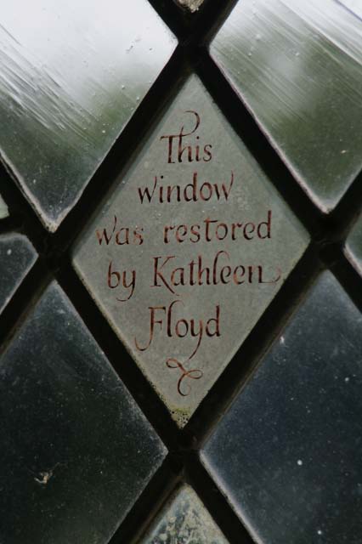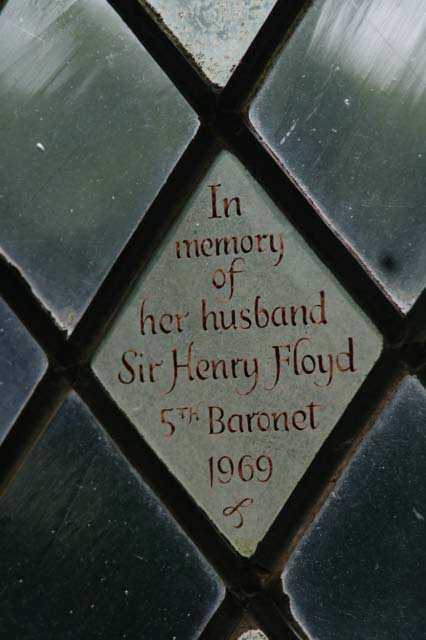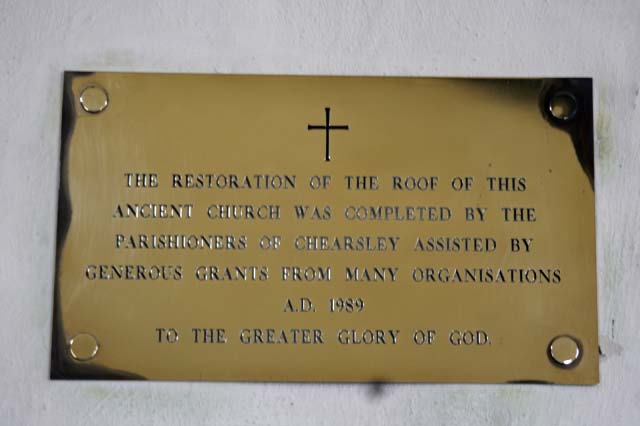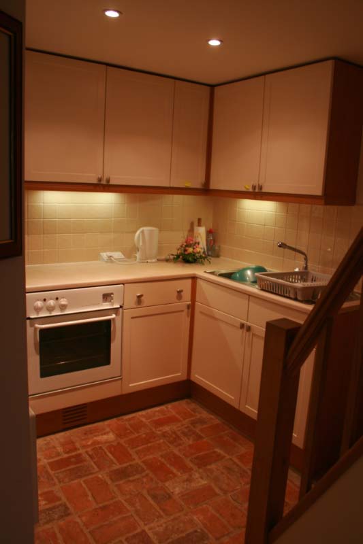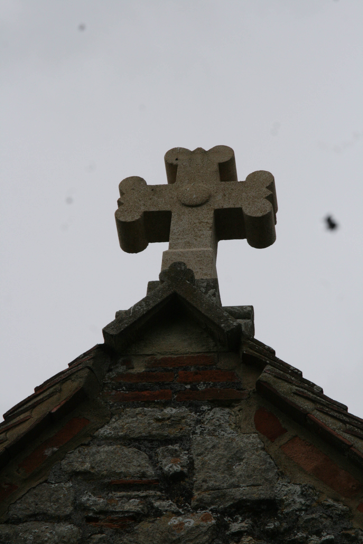The village probably developed from a collection of small
scattered farmsteads which by the 9th century was known as
“Cheored’s-leah”. By the time of the Domesday Survey in 1086 there may have
been about fifty inhabitants. Later, the village developed on the north and east
side of the church, while to the south, the remains of a medieval moat can be
seen in the field above the River Thame.
The Parish Church is dedicated to St Nicholas, the patron
saint of children and sailors and many others.
The building reflects the history of the village which, until recently,
has always been small, and never wealthy.
Having had no resident Lord of the Manor there are no grand monuments, and
it remains a simple church, used by countless generations of tenant farmers,
yeomen and labourers, their hard-working wives and many children.
11th
century: The lower walls of the chancel may be those of an original
single-celled chapel, which could be of pre-conquest date.
Between the chancel and the nave is a much worn step that may mark the original doorway.
It is approached
by a path from the north-west – a paved remnant of which can be seen in the
churchyard, leading off towards the nearby field.
12th century: As a chapel it formed part of the original endowment of the then new Augustinian Abbey at Notley, in the neighbouring parish of Long Crendon. The nave was built and, outside, the lower portion of the north wall (herringbone” stonework) shows evidence of that early structure. The nave is offset from the chancel, this suggests different building dates. The chancel floor is lower than that of the nave. That was not normal custom suggesting that the builders of the nave were faced with the difficulty of adding on to an existing chancel on the uphill site. The Font is that of the Norman period.
Between the chancel and the nave is a much worn step that may mark the original doorway.
12th century: As a chapel it formed part of the original endowment of the then new Augustinian Abbey at Notley, in the neighbouring parish of Long Crendon. The nave was built and, outside, the lower portion of the north wall (herringbone” stonework) shows evidence of that early structure. The nave is offset from the chancel, this suggests different building dates. The chancel floor is lower than that of the nave. That was not normal custom suggesting that the builders of the nave were faced with the difficulty of adding on to an existing chancel on the uphill site. The Font is that of the Norman period.
13th
century: Major changes were made in the later years. The nave was rebuilt –
the south wall appears to be of that period.
Lancet windows were installed, each having a single narrow light, and two of these remain, one on each side of the nave.
Both the south and north doors of the nave were added, the former having two head stops: the image of the Bishop of Lincoln on one side (Chearsley was in the Diocese of Lincoln at that time, and the King (reputed to be Henry 111).
The north door has since been
blocked. A third door was inserted on
the south side of the chancel – the Priest’s door.
The chancel arch is also of that period, although it is possible that it came from elsewhere and was mounted here at a much later date.
Outside, there was a churchyard cross the stump of which can be seen near the porch.
At this time the church had a steep thatched roof and with the outside walls plastered and whitewashed, would have looked very grand.
Lancet windows were installed, each having a single narrow light, and two of these remain, one on each side of the nave.
Both the south and north doors of the nave were added, the former having two head stops: the image of the Bishop of Lincoln on one side (Chearsley was in the Diocese of Lincoln at that time, and the King (reputed to be Henry 111).
The chancel arch is also of that period, although it is possible that it came from elsewhere and was mounted here at a much later date.
Outside, there was a churchyard cross the stump of which can be seen near the porch.
At this time the church had a steep thatched roof and with the outside walls plastered and whitewashed, would have looked very grand.
14th
century: In the south wall of the chancel is a “piscine” of this period
used by the Priest for washing the communion vessels after mass.
By the south door is a holy water stoup. Two fragments remain of the extensive wall paintings of that period. One, over the north door, shows St Christopher carrying the baby Jesus. It was important to see it when entering or passing the main door:
By the south door is a holy water stoup. Two fragments remain of the extensive wall paintings of that period. One, over the north door, shows St Christopher carrying the baby Jesus. It was important to see it when entering or passing the main door:
“If thou the face of
Christopher on any morn shall see
Throughout the day
from sudden death thou shalt preserved be.”
15th century: The brass of
1462 in the chancel floor records John Frankeleyn and family.
Outside to the lower left of the west window are the faint marks of a scratch dial: a sundial used for showing times of the daily masses. In 1458 the church was granted full parish status, this event was marked by a major renovation: a new roof (of tie beam and collar construction, using some 14th century timbers) with a covering of tiles; also the height of the walls increased by three feet, and it all gave a lower pitch to the roof.
Finally, new windows were inserted, a complete set in the chancel (except for the east window which is probably 18th century) and two in the nave having three lights each.
Outside buttresses were added, mainly to support the thin walls of the chancel weakened by the new windows. The tower was also added during this century.
Outside to the lower left of the west window are the faint marks of a scratch dial: a sundial used for showing times of the daily masses. In 1458 the church was granted full parish status, this event was marked by a major renovation: a new roof (of tie beam and collar construction, using some 14th century timbers) with a covering of tiles; also the height of the walls increased by three feet, and it all gave a lower pitch to the roof.
Finally, new windows were inserted, a complete set in the chancel (except for the east window which is probably 18th century) and two in the nave having three lights each.
Outside buttresses were added, mainly to support the thin walls of the chancel weakened by the new windows. The tower was also added during this century.
16th century: The English
Reformation left its mark: at this time the wall paintings were probably
covered over, to be later replaced by the ten Commandments and Creed painted on
the walls above the pulpit and chancel arch only the borders now remain.
17th century: The pulpit window is interesting: it has some painted quarry glass, and below the lintel is a repositioned head corbel, supposedly the likeness of the original builder of the church.
17th century: The pulpit window is interesting: it has some painted quarry glass, and below the lintel is a repositioned head corbel, supposedly the likeness of the original builder of the church.
The 17th century was a turbulent
period for the country. Parliamentary soldiers during the Civil War may have
defaced the stone heads at the main door, and possibly broke the churchyard
cross. In 1662 Francis Treble, curate at
Chearsley, giving evidence to his bishop complains that the bailiff (the village
representative of the Lord of the Manor) had not paid him, locked the
churchyard gate, cut down trees, and had taken away church land. In 1685 the inhabitants of the village were
indicted for: “not having and providing a settled minister”, many went to
services at Long Crendon around that period.
18th century; Confidence and
respectability returned: evidence of this is the huge painting (discovered in
1935) of the royal arms of George 11 on the north wall of the nave; and
memorials on the walls for the Egeltons (yeomen), Kiplings (curates) and
William Barton, Gent.
At the east end of the nave was built a musicians
gallery, lit by two typical cottage windows of the period, high up on either
side.
A brick porch was added to the main door and the north door blocked.
19TH century: The royal arms
of George iii were framed and placed on the gallery.
New box pews were installed (replaced in 1968)
and around 1850 a small vestry was added to the north side of the chancel.
New box pews were installed (replaced in 1968)
and around 1850 a small vestry was added to the north side of the chancel.
The present
organ was built in 1976.
A nave window was restored thanks to Bridget Aubrey-Fletcher and Julia Scott and
present dedicated to Henry Floyd.
Between
1934-70, various alterations have been made to the furnishings, and these have
been dedicated to past members of the congregation:
Sanctuary Rails, 1938 for Lt Col, F.T.H Bernard of Nether Winchendon
Sanctuary Rails, 1938 for Lt Col, F.T.H Bernard of Nether Winchendon
Box pews, 1968 in memory of Stanley Parker, a
farmer of Grove Farm and Sir Henry Floyd.
Open pews, 1969 for members of various families:
Ross, Stoddart, Robinson, Church and Kind.
Tower Screen, 1970 dedicated to the wives of two
former Vicars: Elizabeth Jones & Violet Isaacson.
Pulpit window restored by Kathleen Floyd in memory of her husband Henry
Pulpit window restored by Kathleen Floyd in memory of her husband Henry
21st century: In 2003 work
was completed in transforming the redundant space at the base of the bell tower
into a kitchen and adding toilet facilities.
A new first floor meeting/ringing
room was also raised.
In 2012 a
new stone cross was erected on the roof to replace one lost many years
ago. We are grateful to the family of
Patience Howes for funding this project.

